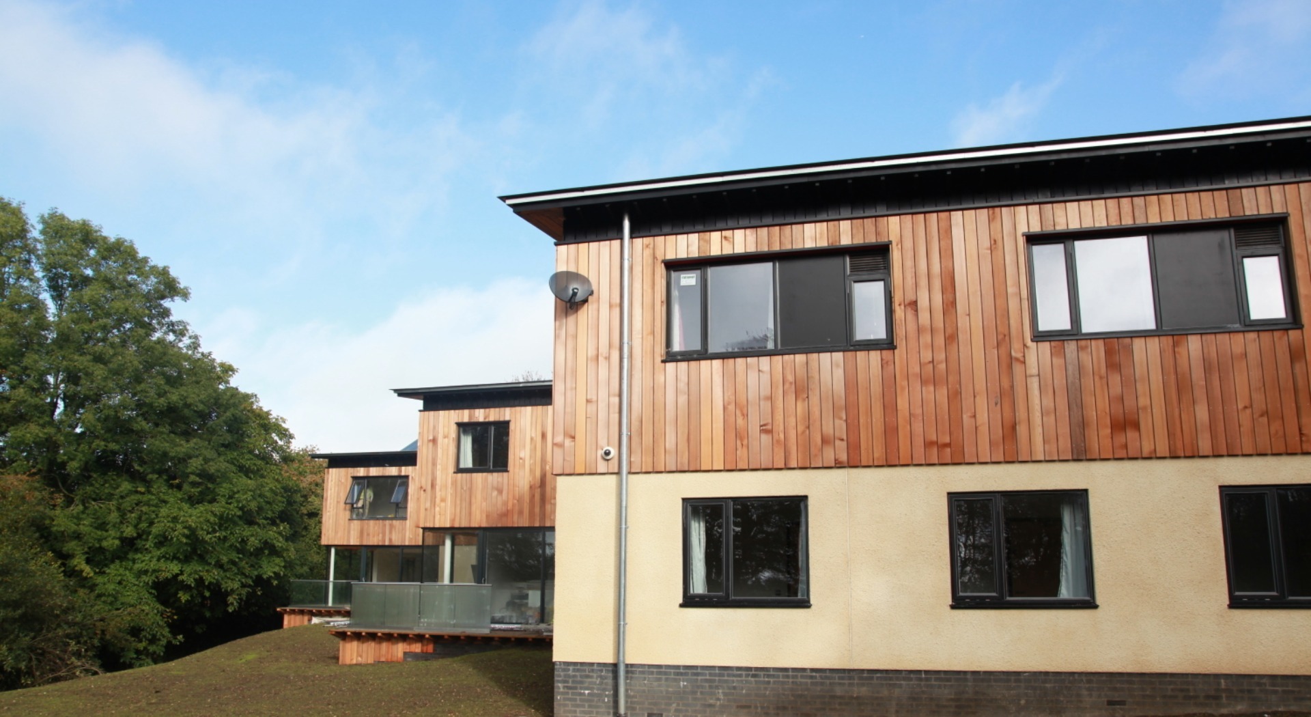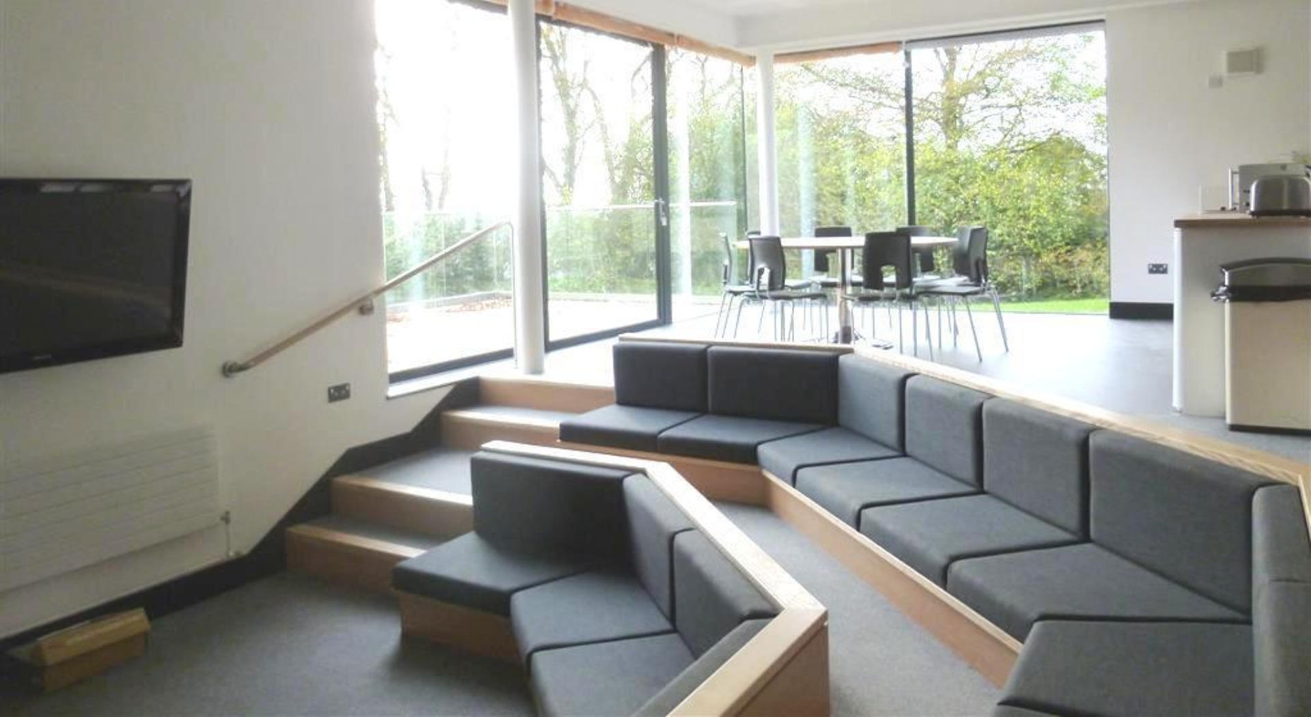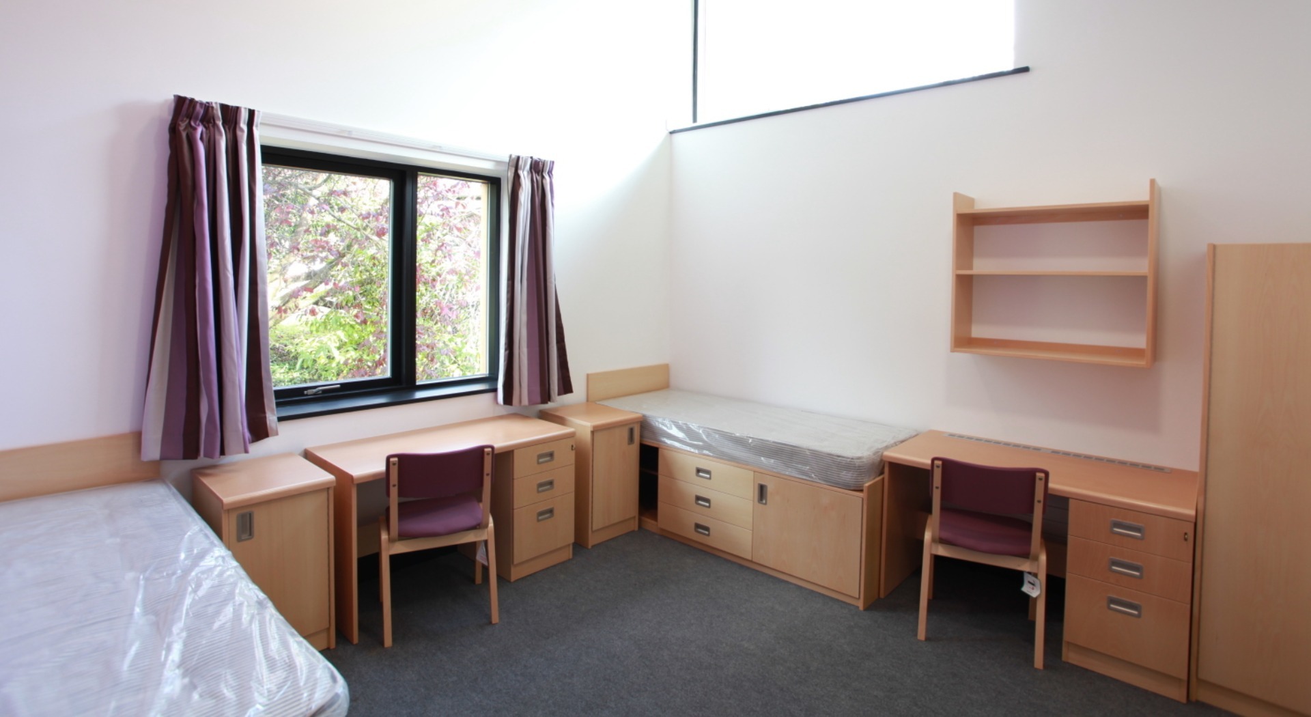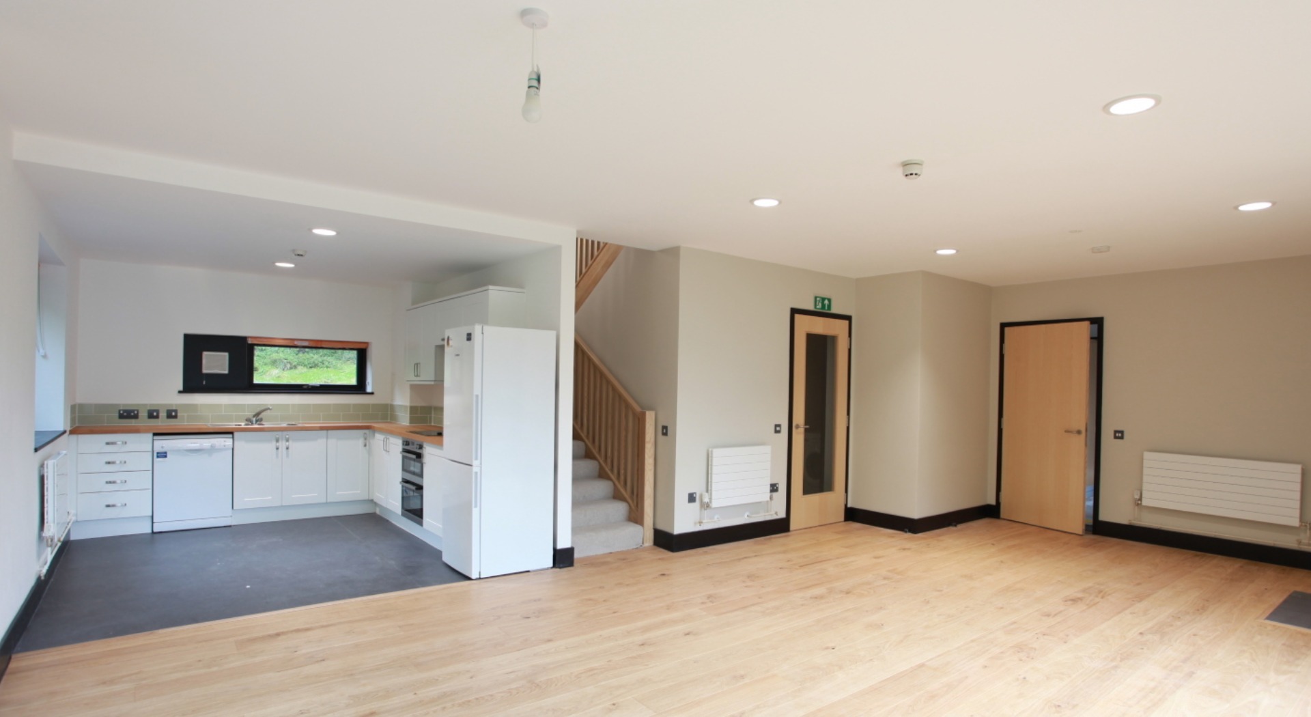



BATH




This new Boarding House for Kingswood School in Bath provides accommodation for 43 boarding pupils in addition to ancillary accommodation and self-contained flats for the Housemaster and his Assistant.
Rydon was selected for this project, not on price, but on our approach and understanding of working in a sensitive and occupied school environment.
The project comprised the construction of three two storey boarding houses linked by glazed walkways, designed to require only a low maintenance regime and low energy throughout its life cycle.
It has also been designed for use by disabled pupils, with doors being widened for wheelchair access and a lift installed.
The construction of the building is a traditional load bearing masonry with internal plastered blockwork walls, the external envelope being clad in Bath Stone Render and Cedar Cladding. Windows are timber and aluminium with Curtain Walling to the walkways between buildings. The roof is a standing seam specification.
There is also provision for Photo Voltaic and solar panels on the roof of the Boarding Houses.
The construction site itself was located within the school campus, with access down a private residential drive.
The buildings stand in the gardens of the adjacent existing boarding houses, which were occupied throughout the project, so a great deal of sensitivity was required in our construction operations.
Regular meetings were held with the School staff to ensure communication channels remained open and we kept all the local residents informed of our activities.