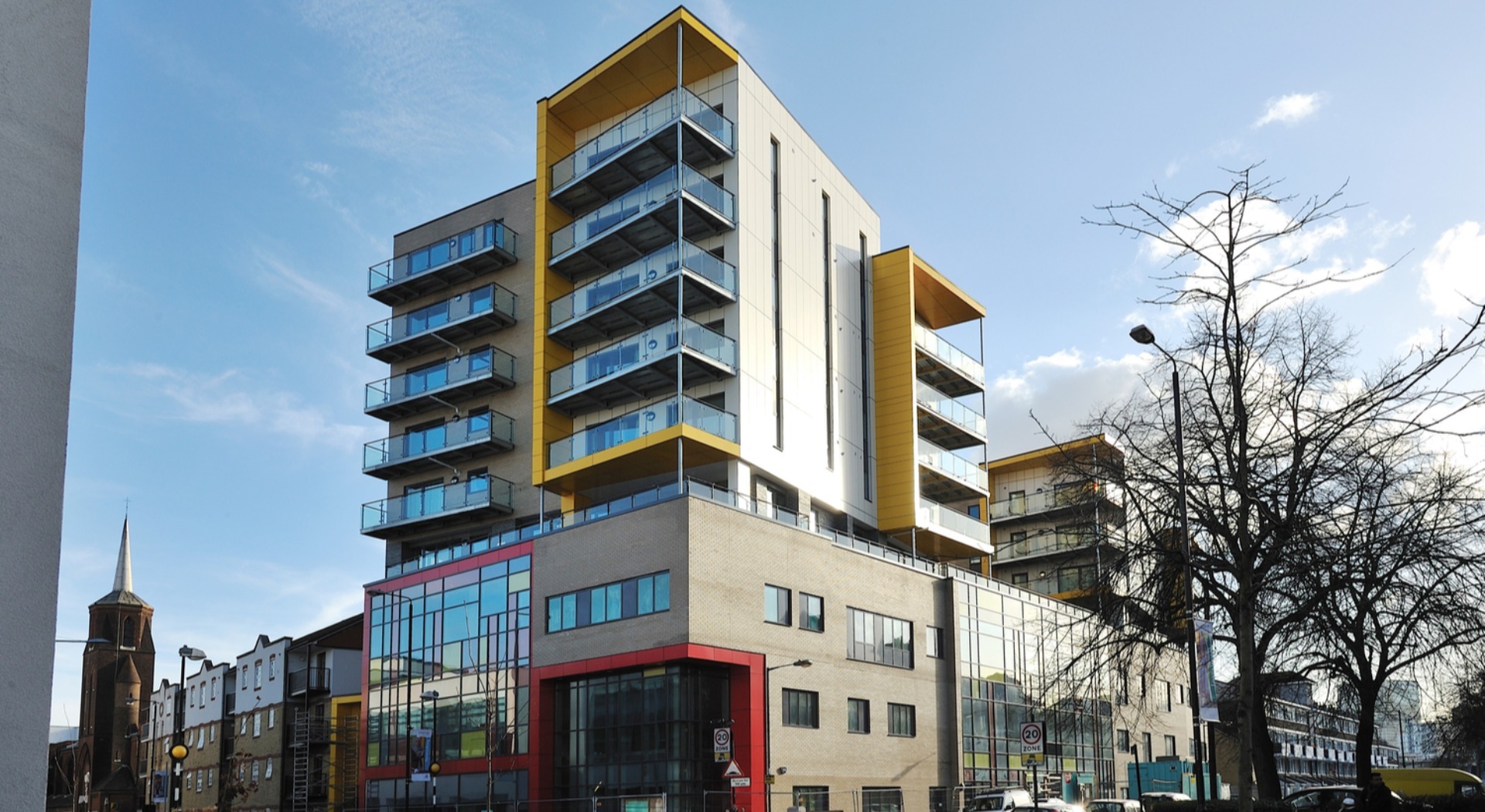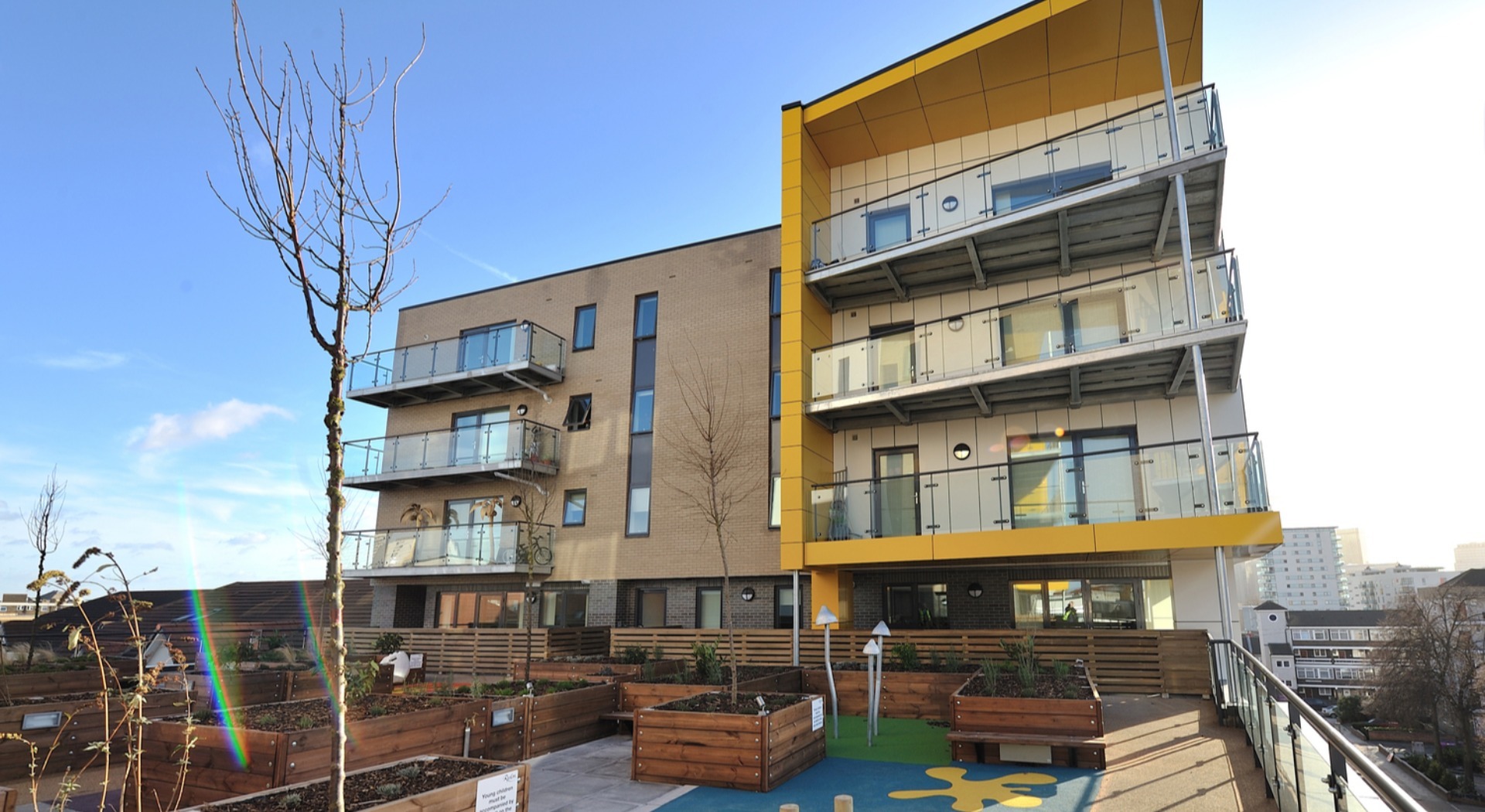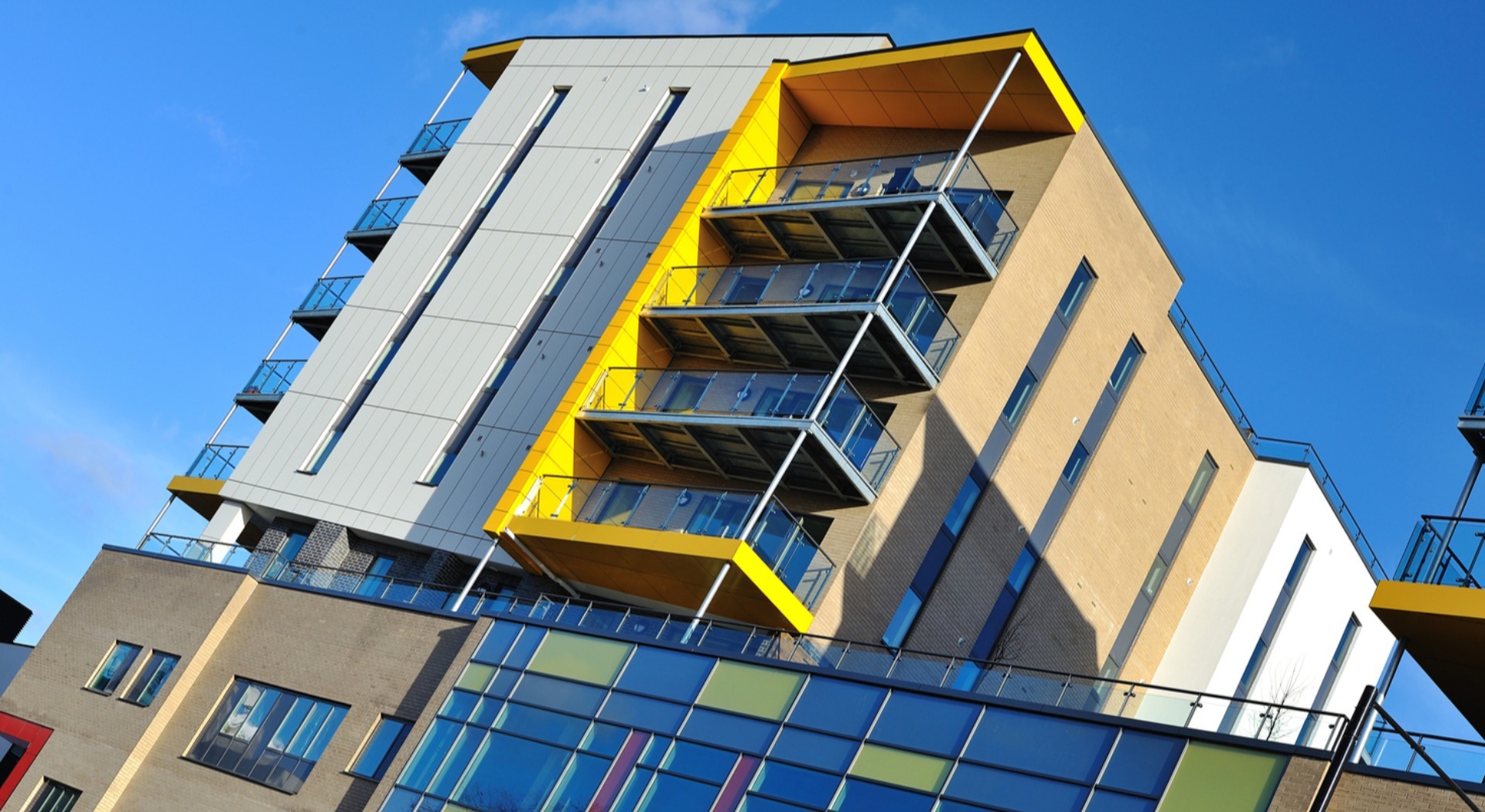



TOWER HAMLETS




This design and build contract was for a mixed use development on brownfield land in the London Borough of Tower Hamlets.
The overall structure is nine storeys high with 3,370sqm of the lower levels of commercial space allocated for a Primary Care Trust. This includes a health centre, dentistry and pharmacy together with research facilities for the school nearby. Above this level, there are 34 affordable homes arranged around two cores (13 for social rent and 21 for shared ownership).
The homes are a mixture of one, two and three bedrooms with outside balcony space and a communal garden on the third floor. All have been designed to achieve the Lifetime Homes standard. The project complies with Design & Quality Standards, Secure by Design and achieves Code for Sustainable Homes Level 3.
The design incorporates renewable technologies provided via photovoltaic panels placed on the flat roof areas. The structure is a concrete frame, with feature balconies and roof terraces and the external façades are a mixture of brick, rain screen and render cladding. Modern methods of construction involved lightweight metal stud partitions which will reduce the foundation loadings.
The scheme is a landmark development on St Paul’s Way, Poplar, forming a key part in the regeneration of this part of Tower Hamlets. The completed scheme secured national acclaim when it was featured in Inside Housing's Top 50 Affordable Developments.